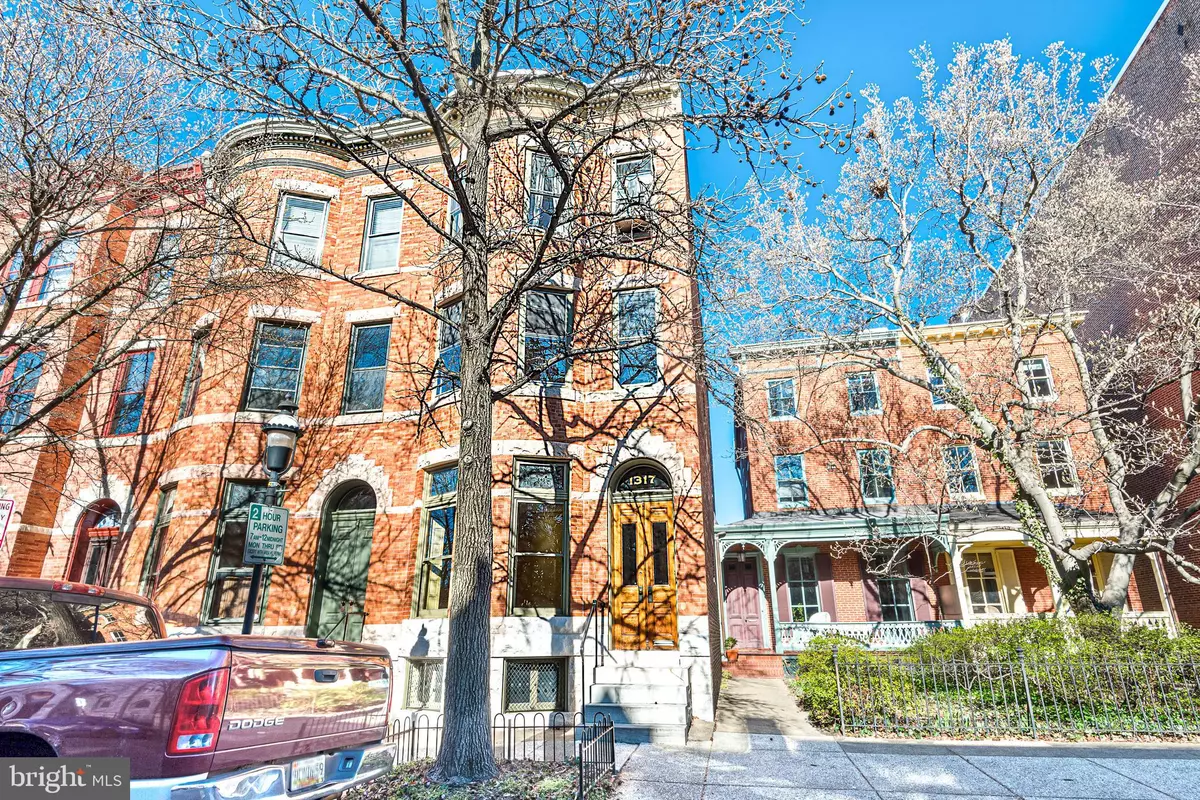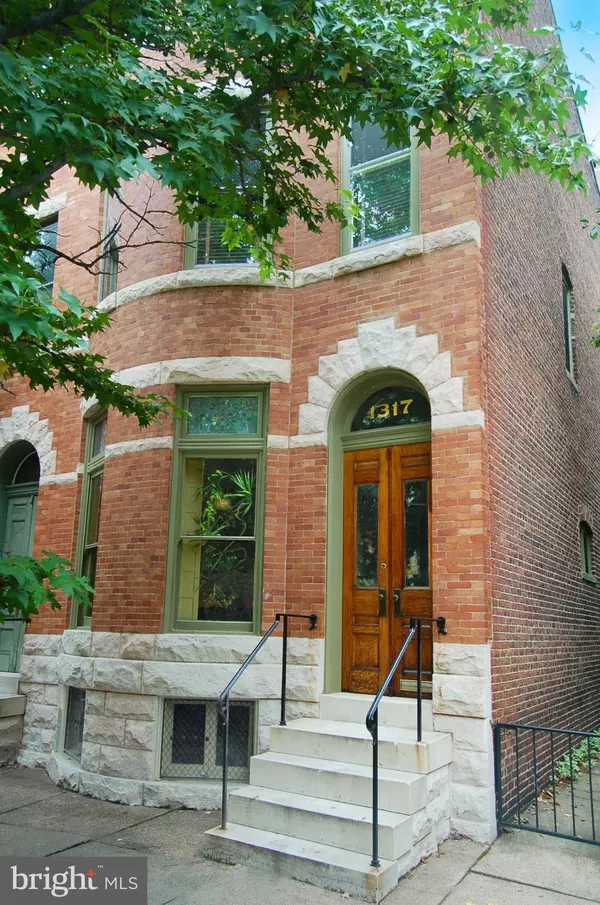$450,000
$479,000
6.1%For more information regarding the value of a property, please contact us for a free consultation.
1317 PARK AVE Baltimore, MD 21217
5 Beds
3 Baths
2,924 SqFt
Key Details
Sold Price $450,000
Property Type Townhouse
Sub Type End of Row/Townhouse
Listing Status Sold
Purchase Type For Sale
Square Footage 2,924 sqft
Price per Sqft $153
Subdivision Bolton Hill Historic District
MLS Listing ID MDBA503608
Sold Date 05/11/20
Style Victorian
Bedrooms 5
Full Baths 2
Half Baths 1
HOA Y/N N
Abv Grd Liv Area 2,924
Originating Board BRIGHT
Year Built 1885
Annual Tax Amount $8,427
Tax Year 2019
Lot Size 2,625 Sqft
Acres 0.06
Lot Dimensions 17.5 X 150
Property Description
A Bolton Hill Classic! With its gracefully curving brick facade and charming marble steps, this handsome Victorian townhouse is a perfect setting for elegant and convenient living. With spaces both grand and intimate, the home lends itself to entertaining and comfortable family gatherings. Fabulous family room/study on second floor front is flooded with southwest sunlight. The verdant garden is a retreat within the city. AND there's a two-car parking pad at the end of the garden. Property is convenient to all the good things the city has to offer--cultural attractions, restaurants, clubs and the Maryland Institute College of Art. Easy access to public transportation including MARC train for commutes to Washington, D. C.. Subway, light rail and city buses are within a short walk. Bolton Swim and Tennis Club (by membership ) is a popular gathering spot within the neighborhood and provides summer activities for children and adults. Property is served by Midtown Benefits District. Home has been well-maintained by conscientious owners and has recent appliances; central high-velocity air conditioning on first and second floors only. All fireplaces are non-functioning. The following information is provided by seller: CAC on 1st & 2nd floors installed 2015; hot water heater replaced 2013 and boiler in 2005.
Location
State MD
County Baltimore City
Zoning R-7
Direction Southwest
Rooms
Other Rooms Living Room, Dining Room, Bedroom 2, Bedroom 3, Bedroom 4, Bedroom 5, Kitchen, Family Room, Basement, Bedroom 1, Bathroom 1, Half Bath
Basement Full, Unfinished, Windows
Interior
Hot Water Natural Gas
Heating Radiator
Cooling Central A/C
Flooring Wood
Fireplaces Number 2
Fireplaces Type Non-Functioning
Equipment Dishwasher, Disposal, Dryer, Oven/Range - Gas, Refrigerator, Washer
Furnishings No
Fireplace Y
Window Features Bay/Bow,Double Hung,Storm,Wood Frame
Appliance Dishwasher, Disposal, Dryer, Oven/Range - Gas, Refrigerator, Washer
Heat Source Natural Gas
Exterior
Garage Spaces 2.0
Utilities Available Cable TV Available
Waterfront N
Water Access N
View City
Roof Type Built-Up
Accessibility None
Parking Type Parking Lot
Total Parking Spaces 2
Garage N
Building
Lot Description Rear Yard
Story 3+
Sewer Public Sewer
Water Public
Architectural Style Victorian
Level or Stories 3+
Additional Building Above Grade, Below Grade
Structure Type 9'+ Ceilings,Plaster Walls,Dry Wall
New Construction N
Schools
School District Baltimore City Public Schools
Others
Senior Community No
Tax ID 0311030403 008
Ownership Fee Simple
SqFt Source Assessor
Security Features Carbon Monoxide Detector(s),Main Entrance Lock,Smoke Detector
Horse Property N
Special Listing Condition Standard
Read Less
Want to know what your home might be worth? Contact us for a FREE valuation!

Our team is ready to help you sell your home for the highest possible price ASAP

Bought with Jessica H Dailey • Cummings & Co. Realtors






